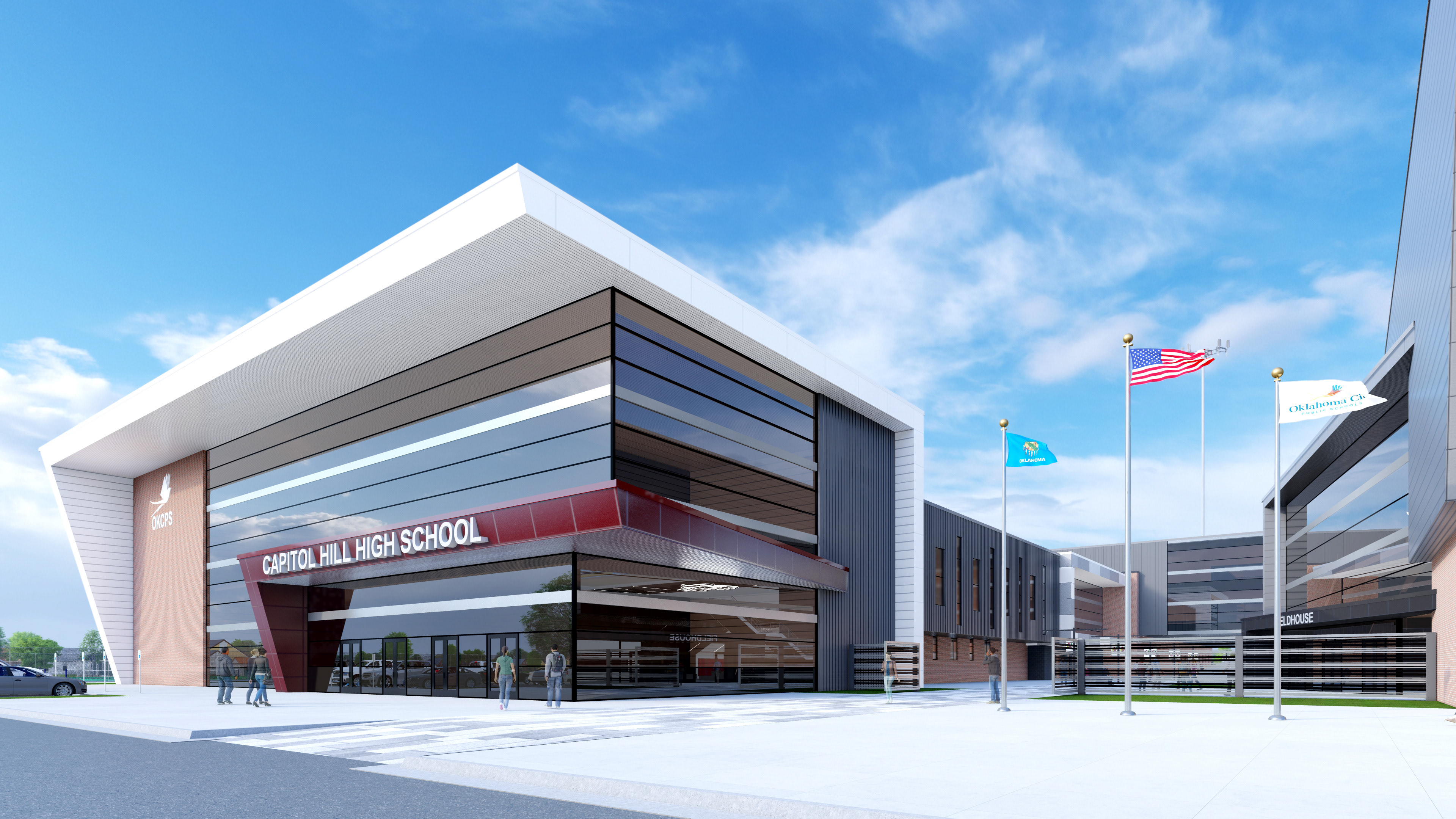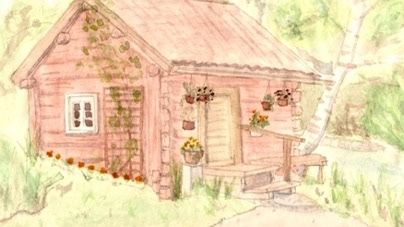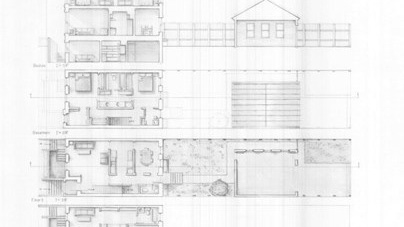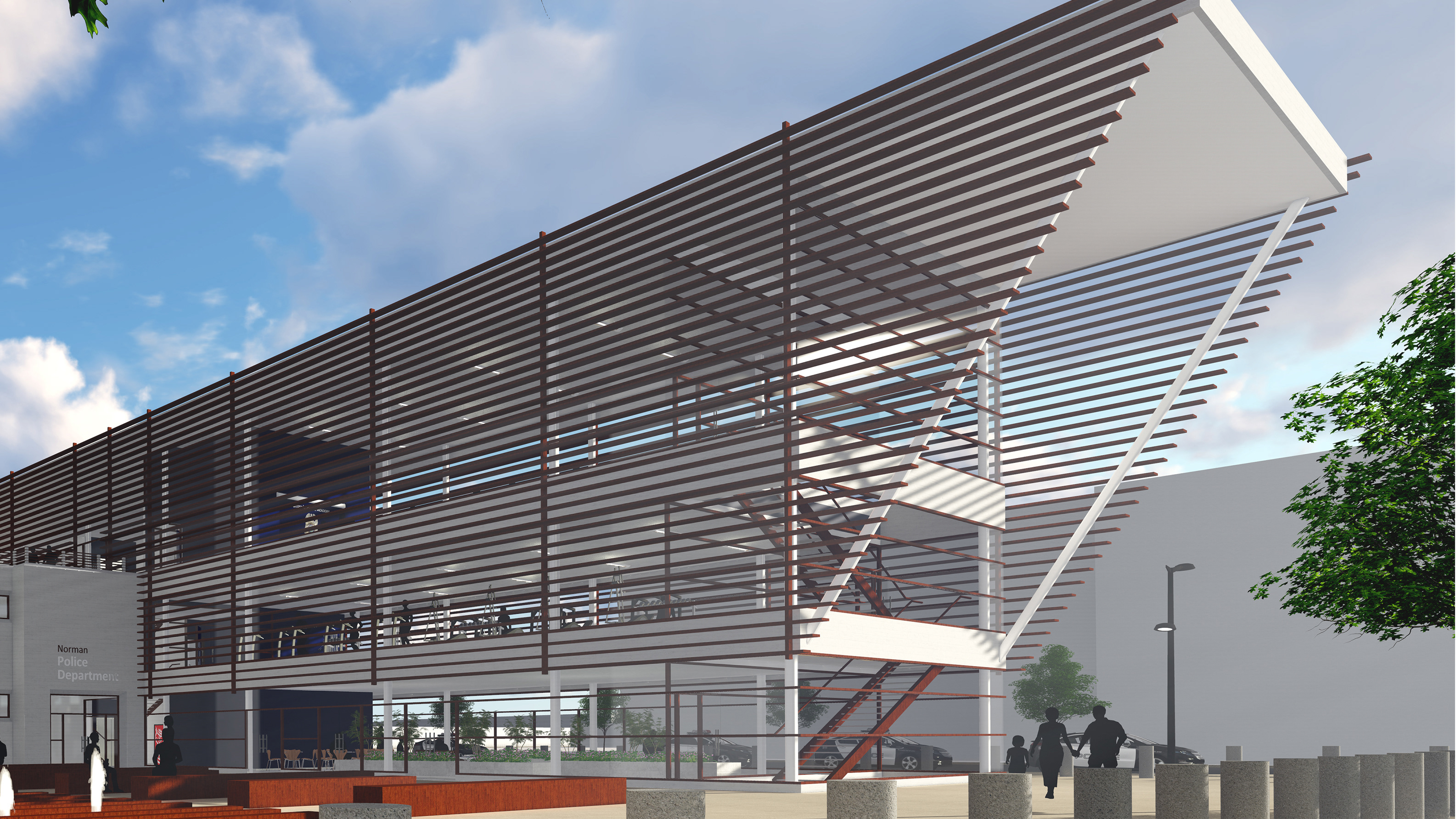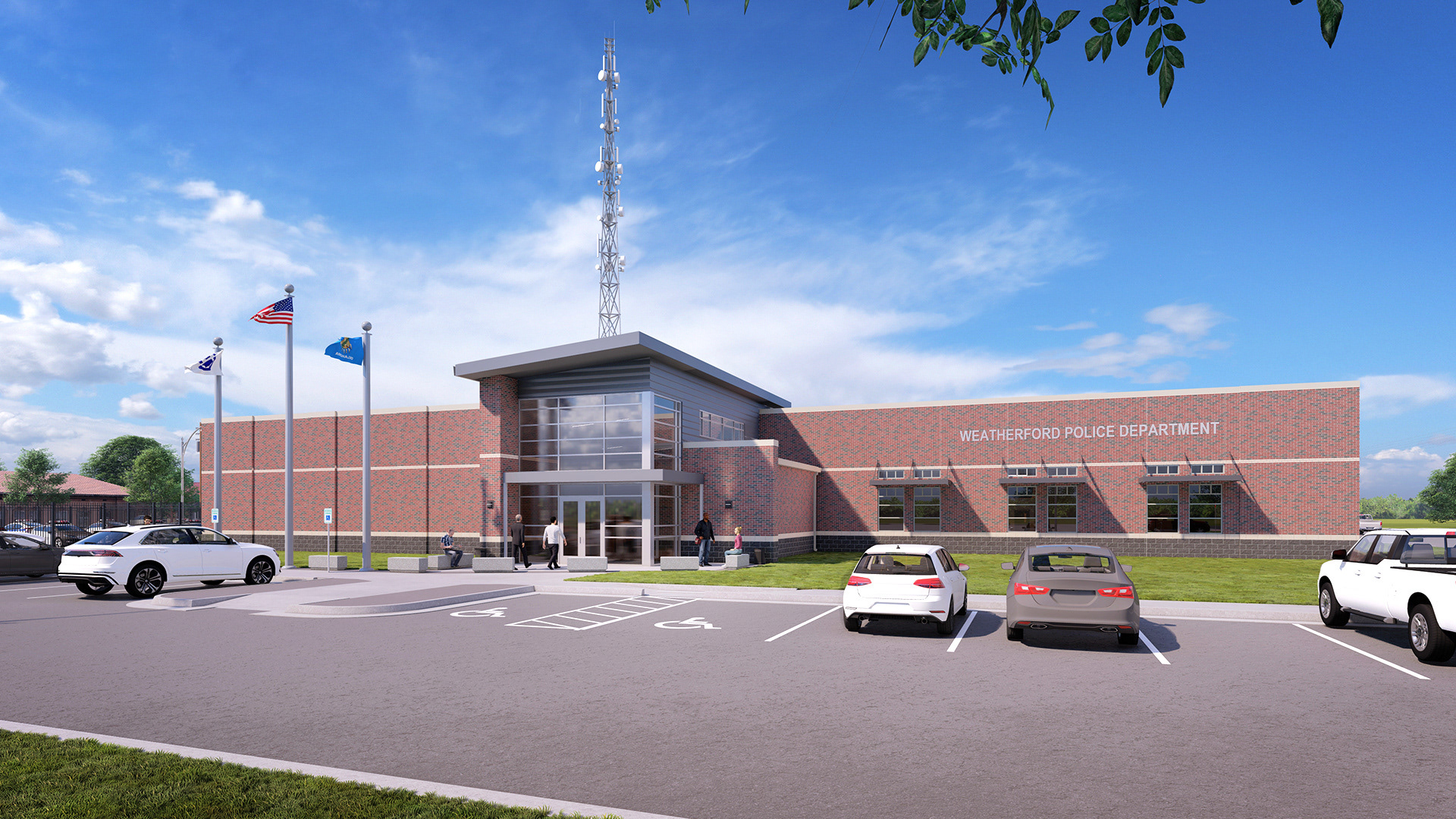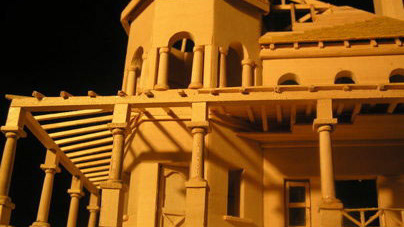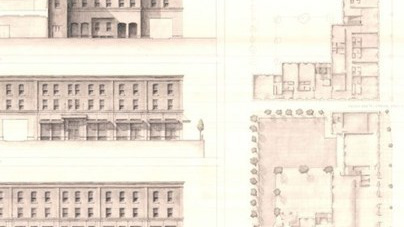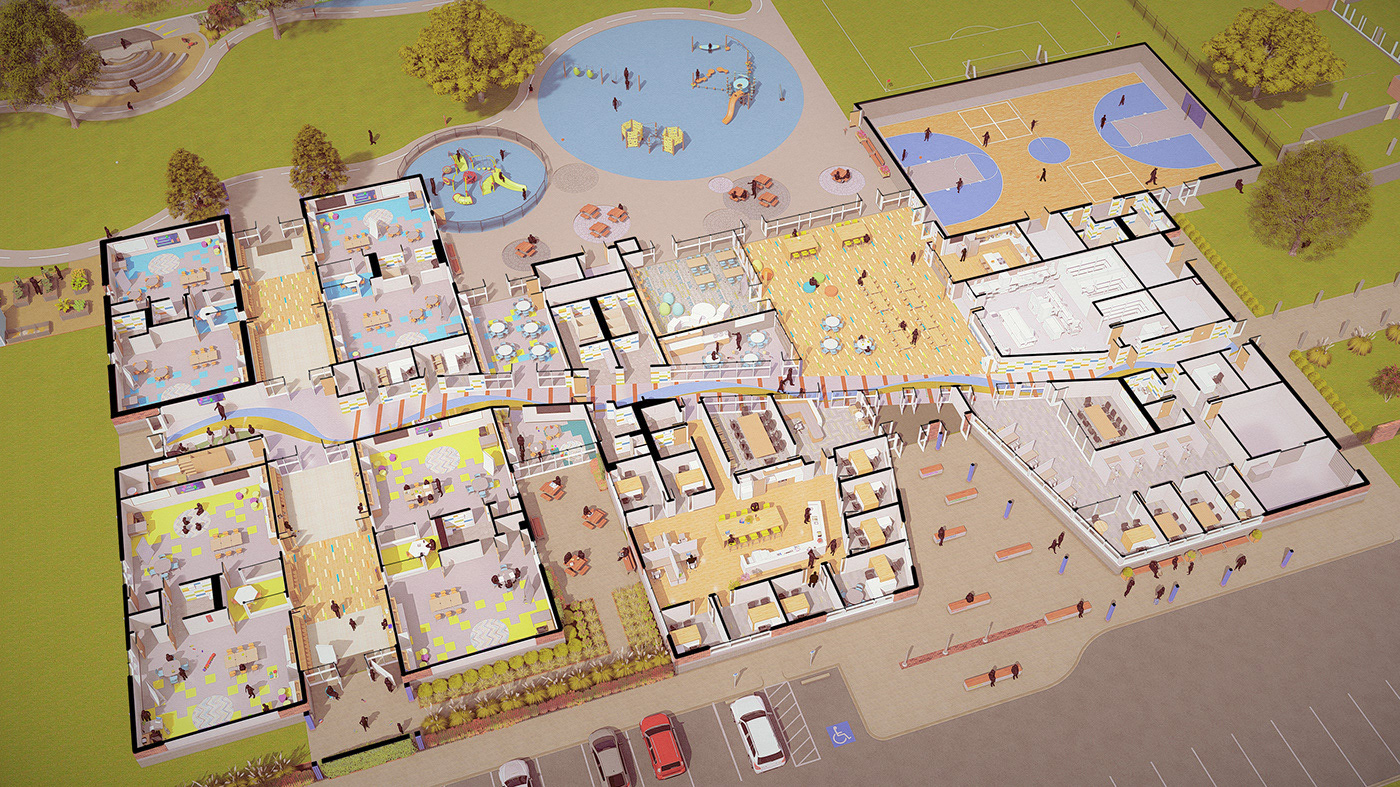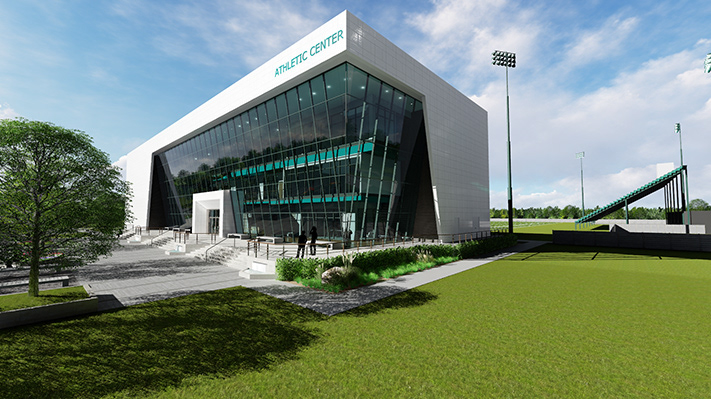Site Plan/Context Map
First Floor Plan
Second, Third, and Fourth Floor Plans
Front Elevation
Back Elevation
Building Section Through Theaters
Building Section Through Main Public Space and Parking Garage
A hypothetical design for a movie theater. Inspiration was drawn from the movie "Guardians of the Galaxy" and there are several references to that movie in the design.
